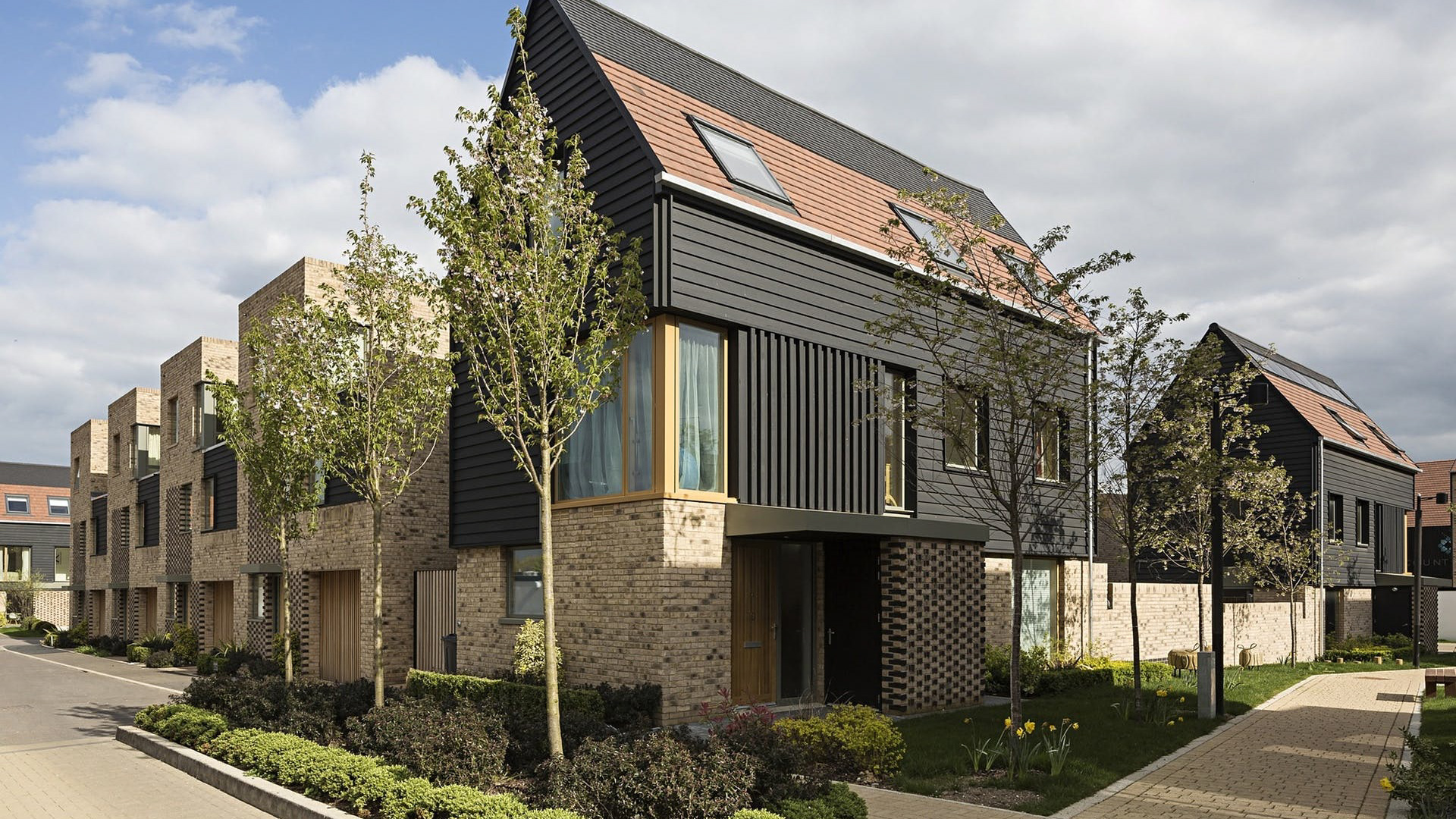Within the shallow diction of public discourse, it is often said that ‘we still build the same way we did two-thousand years ago’. This archaic assertion is, unfortunately, somewhat true. However, it only applies if speaking exclusively about private residential construction, and also within that category specifically about the low density suburban housebuilding, in doing so entirely ignoring the vast numbers of high density, high-rise apartment blocks.
There is somewhat of a point concealed within this vacuous, naïve and deliberately anachronistic generalisation. Over decades past, a long list of industries have been indiscriminately revolutionised by the adoption of new technologies. Within the spectrum of technological innovation, it is a perfectly reasonable expectation that industries and professions will progress at varying rates. One might assume that construction is amongst the slowest in this respect - but is that true?
City residents will have experienced seeing high-rise buildings appear to go up before their eyes. How exactly is it, you might wonder, that something so big and so complicated can go up so quickly? The simple answer is technology. On almost all large building projects these days, pretty much every element has been digitally modelled and planned down to increasingly fine detail. The pace of technological progression in construction is as quick as in any other sector.
It is this digital pre-planning that enables such rapid construction of the towers that are increasingly ever present in our cityscape. On such projects, where builders of aeons past would loosely interpret architectural drawings— much to the annoyance of architects—now there is a new normal. A new era has begun. An era of BIM.
Building Information Modelling
BIM, which stands for ‘Building Information Modelling’, is the process of designing and coordinating all physical and functional aspects of a project digitally in at least three dimensions, and then extracting information for the project straight from the digital model. There is a great deal of jargon within BIM, but one set of definitions is mandatory for policy makers and professionals alike to understand. It is that of BIM’s maturity levels:
Level 0 - This is 2D CAD coordination and is what most of the industry currently does. It is not really BIM, but it’s always nice to define things on the same scale, apparently.
Level 1 - This is 2D CAD combined with a bit of 3D where useful. Still, not really BIM.
Level 2 - This is what most people mean when they say ‘BIM’. It involves direct 3D digital coordination and the extraction of some, but not all, information from the digital model. The efficiency and productivity gains from Level 1 to Level 2 are enormous.
Level 3 - This nobody can define yet, because nobody knows what it is. What it eventually turns out to be is effectively dependent on which technologies can be made to work, together with whatever data is available at the time. It is the ‘driverless cars’ of construction. We will get there…eventually.
The policy
In 2016, the Government made it mandatory for all publicly procured projects to be undertaken to BIM Level 2. This was the catalyst that the industry needed – or at least it was for half of it. The trouble with this rule was its limited range of effect. For medium to large firms who generally undertake large public projects, it forced a revolution in working methods, but for your average SME contractor or consultant who never goes near such projects, it did effectively nothing. At the lower end of the scale minor consultants and contractors have barely moved out of Level 0 and 1. In short, they are well behind the times.
This has created a rapidly widening gulf within the construction industry. Spurred on by their forays into BIM, large firms are realising the benefits of rapid technological engagement and utilisation. In 2017 virtual reality went mainstream, and soon augmented reality too will become habitual. All the while SMEs struggle helplessly with what exactly BIM is and how it might be useful.
This presents a problem for the Government. Ministers obsess over low productivity but do very little — in construction at least — to help those possessing the greatest potential productivity gains. The ‘Digital Built Britain’ group is the primary recipient of devolved notional responsibility. It has recently been relocated to Cambridge as the reinvigorated ‘Centre for Digital Built Britain’ (CDBB), whose aims, while undoubtedly noble, focus primarily on researching and defining Level 3, rather than making Level 2 business as usual.
Unfortunately, there are still far too many impediments and disincentives to adoption of Level 2 in small firms. Efficiency gains are inherently less, and software is expensive. Additionally, because small firms are less aware of ongoing technological innovations, they remain stuck with outdated mindsets, crippling their ability to see how such developments can be advantageous. They are understandably apprehensive of adopting unestablished technologies, so they stick to what they know, in the process getting ever further from rapidly evolving norms in cutting edge practice.
So, what can be done?
The whole world is watching where the UK steers Level 3 BIM, but relying on trickle-down innovation will not work. More carrots and more sticks are needed. The tiny players in this game are sole-practitioner architects and consultants, self-employed builders, local tradespeople, and micro-enterprises. They need the Government’s help, guidance, gentle nudging – and if necessary its firm kick.
In 2011 the gauntlet was thrown down with the announcement of compulsory BIM Level 2 on public projects by 2016. The industry was scared. It put out warnings and predictions of unmitigated chaos, but this proved to be little more than doom-mongering. The learning curve was steep for those affected, but it was a resoundingly successful policy.
Now the gauntlet must be thrown down once again, with five challenges and policy proposals.
Policy 1: Make BIM Level 2 compulsory for all built projects that require planning permission by 2021.
Why the short deadline? Because the technology already exists, and many great minds have already spent years refining processes and establishing best practice. The learning curve for the thousands of affected firms will be steeper, but much shorter.
Enforcing such a standard requires a direct mechanism for demonstrating compliance. Such mechanisms already exist; digital models can easily be automatically checked by BIM compliance software. This is already common practice within the largest organisations. How though, if requiring planning permission is the benchmark, would the system work? This is how:
Policy 2: Integrate BIM into the planning system.
This would be a step-change in how our planning system operates. BIM models of buildings are oriented in digital space at 1:1 scale, accurately positioned to real-world geographical coordinates. This means that rather than merely submitting drawings, applicants would also submit a 3D model of the proposal, then planners could overlay it within their own model of the entire area. Planners could then navigate around the combined model and take whatever information from it they required.
In the same way, local residents would be able to access the model online, seeing precisely what development is proposed. Many people have trouble fully understanding architectural drawings, so the ability to walk around a proposed development in 3D and see it from a first-person perspective would significantly increase their ability to comprehend what was proposed, and therefore offer much more well-informed feedback to the local authority and developer.
This would be a warm-up policy. The real benefits of BIM for planning only materialise upon implementation of Level 3. Imagine you are a Local Authority and a developer wants to build a few hundred houses in a given location. Currently you require countless reports from all manner of specialist consultants—taking months and costing tens of thousands—to determine the knock-on effects of such a development and thereby come to a decision. But imagine if all that data was incorporated in a single digital model, and you could tell instantly from the moment you overlay it how the traffic will change, how it will change demand for public transport, what the water run-off will be, what bat populations it will affect, how it will change green-space distribution, how many extra school places you will need, how it will change demand on social care services, and so the list goes on. This is what Level 3 (or possibly 4) will bring. This is Big Data in action.
But this is only useful so far as the data can be consolidated and accurately modelled. Which brings me to the next point:
Policy 3: Require all Local Authorities to produce a plan for consolidating all the major data sets into a single location, ready for future digital modelling.
This is just the first step, and we cannot expect cash-strapped Local Authorities to have the resources to produce Big Data models themselves. The Government needs to lead the way:
Policy 4: Commission trials for the production of holistic digital models of entire cities and regions, using Big Data.
To understand our world and its causal networks, we need to model them. Meteorologists and climate scientists have been doing this for years. It’s about time governments got in on the act too. No other organisation has the range and depth of data required for such an ambitious project.
This is the grand vision, but talk of such long-term goals can be distracting. Ministers are far too easily drawn in by visions of hi-tech futures, presented as imminent, while in the present the overwhelming majority are being left behind in the technological race. Leadership is about bringing everyone along with you, and recently a small minority have been racing ahead, and the gap is widening.
Right now the most important single policy the Government can adopt in construction is to get all SME’s using BIM Level 2 as business as usual. To this end, in combination with Policy 1:
Policy 5: Set up free mentoring schemes where large firms provide guidance and assistance to SME’s in the adoption of BIM Level 2.
Many of these policies would be difficult, many would be controversial, but with BIM Level 2 firmly in place as an industry standard the productivity gains would be enormous. The technological upskilling this change would require ties in perfectly with the Government’s push on apprenticeships and technical education. The technological fused with the practical will form the basis of future blue-collar work, and BIM is the interface where these two worlds meet.
Britain must push the boundaries of possibility to maintain its place at the forefront of technological progress and innovation. We can lead the world in advancement of building and infrastructural technologies, but only if we are not afraid to aim high. Now is the time to be bold. Now is the time to be innovative. Now is the time to focus our aims and objectives, to look to the future, and together we can bring about a true digital construction revolution.
Bruce Buckland is Founder and Director of Buckland Architects.
Image credit: Quattro Design








